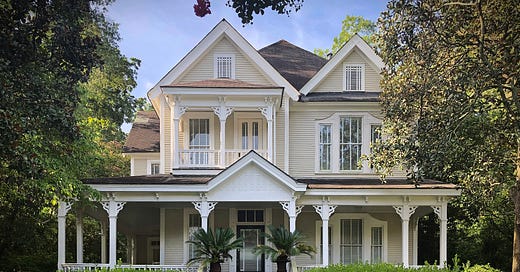Previously published for paid subscribers only, I’m happy to unlock and republish today.
My post about the creative genius of the late Furlow Gatewood mentioned that he hailed from Americus, Georgia, described by Mr. Gatewood’s friend, designer Bunny Williams, in the Foreword of the book One Man’s Folly: The Exceptional Houses of Furlow Gatewood, as “a wealthy farm town.”
Although many in the world of architecture, design and antiques considered Gatewood one of their most talented peers, he was largely self-educated and scarcely known outside their circles. Knowing that, and having visited his Georgia hometown myself, I was struck by the architecture in the small town where he was born and raised and the influence that it must have had on him from an early age.
Americus isn’t a large city. At last count, the population was 15,642. Sumter County, of which Americus is the county seat, is made up of broad fields and groves of pecan trees. The cotton, tobacco, and peanuts from those fields, combined with the pecan harvest, is still big business. Built largely after the Civil War and benefitting not only from the cash crops but also from a fortuitously located railroad, “wealthy farm town” was and still is a fitting description. And one of the surest signs of that early wealth still exists in the form of the lovely old houses. Predominately Italianate and Victorian, with more than a few very worthy structures from much earlier thrown in for good measure, their broad porches feature elaborate examples of fine corbels, brackets, moldings, columns and spindles. Paired with the lush warm climate of this region which makes for lawns and gardens overflowing with abundance, I can easily understand the creative hothouse that helped form the design aesthetic that became Furlow Gatewood’s signature style.
In that light, I thought you might enjoy a stroll around a small residential section of the town that he called home.
Most of the Insider’s Guides that I post here involve entire towns and even counties or regions, but today’s version will serve you well even if you are just passing through Americus and want a “cut to the chase” tip on a few good streets.
There is one such street in Americus that is one of those favorite “honey holes” I often speak of. With only a scant few minutes, go to Taylor Street. Heading down South Lee Street, you will turn left onto Taylor. And be alert, because the gorgeous place in the photo above sits on the corner of S. Lee and Taylor. The wraparound porch makes the view from Lee equally as beautiful as this view from Taylor.
Only a few blocks later, Taylor veers right and curves toward Reese Park. Once you make that curve, several more wonderful old places come into view.
Early morning sun cast many of these houses in the perfect light, and others in near silhouette. An August morning fog was just burning off, which also did not help. Reese Park is at right angles to Taylor, so if you are here in the morning, the homes along Reese Park will have the sun behind them, as was the case above. Afternoon sun should put you at best advantage for both.
But no matter the time of day, you will enjoy what seems to me to be a small slice of a singular period of architectural history, displaying the work of at least one superbly talented builder whose specialty in decorative woodwork was undeniable.
Is it any wonder, then that a young man with a “good eye” grew up to make a name for himself in the design world? It speaks to his humility and depth of character that he was content to be a well-kept secret, preferring the respect and admiration of a select few. The legacy that he left here will hopefully be protected and somehow now opened to the world for all to enjoy.
Photo of Cuthbert House, one of the houses on the Gatewood property, via Max Kim-Bee for Veranda.
All other photos by Beth Yarbrough.















What a beautiful stroll through a well-preserved town in America!
Wow!